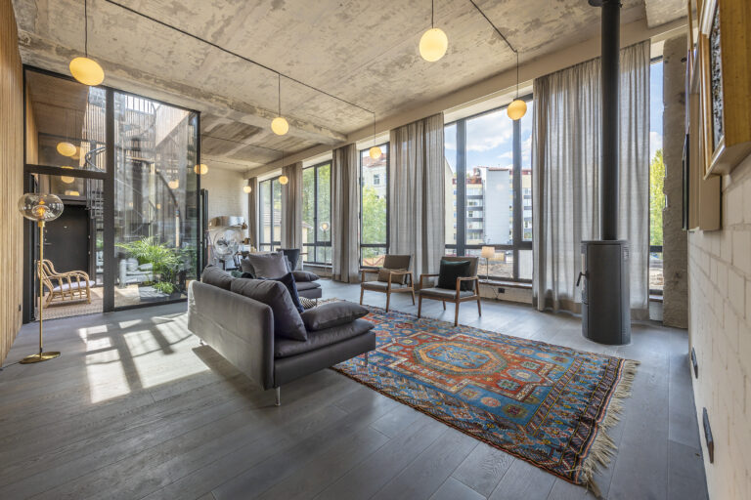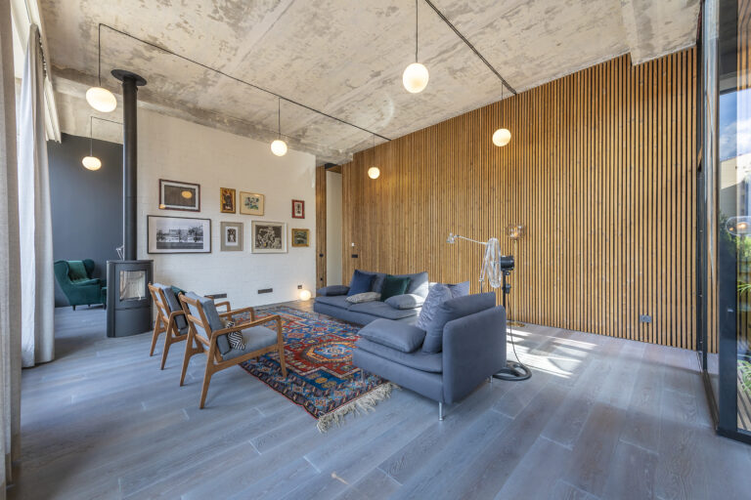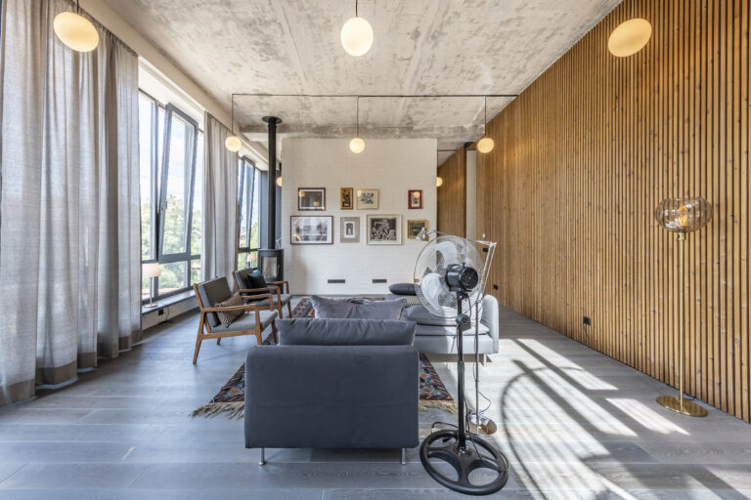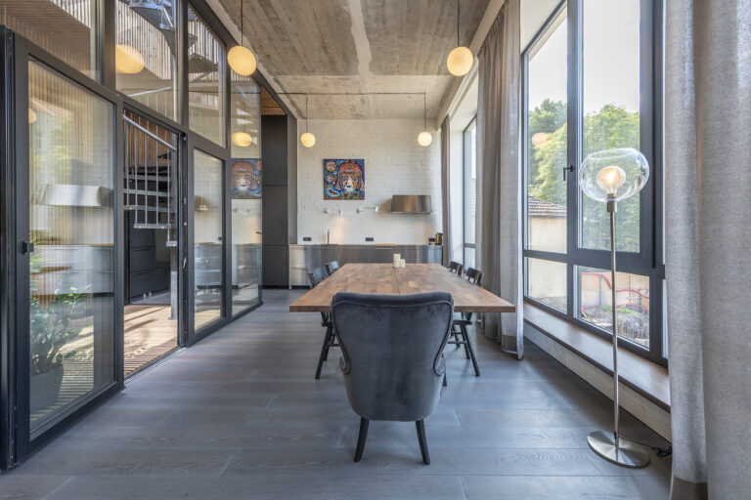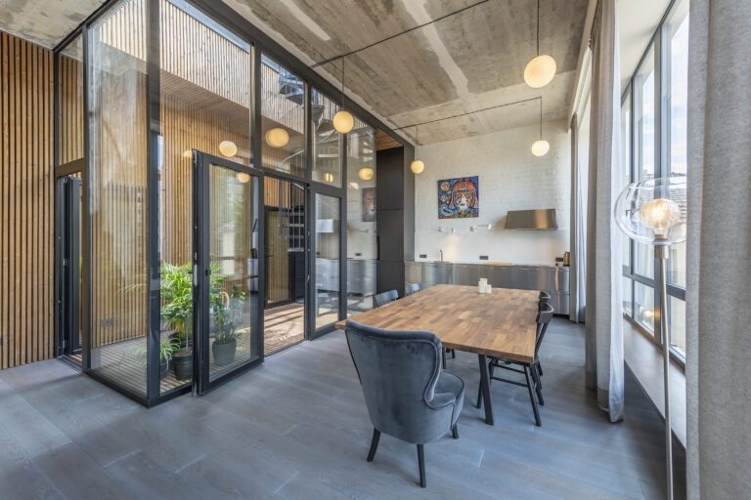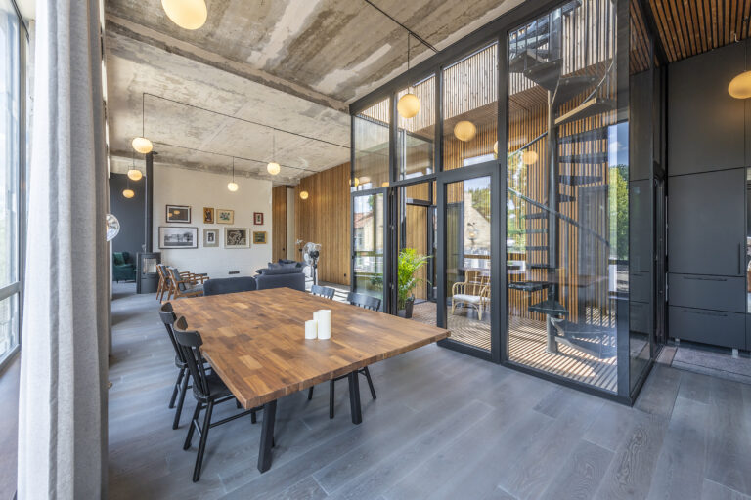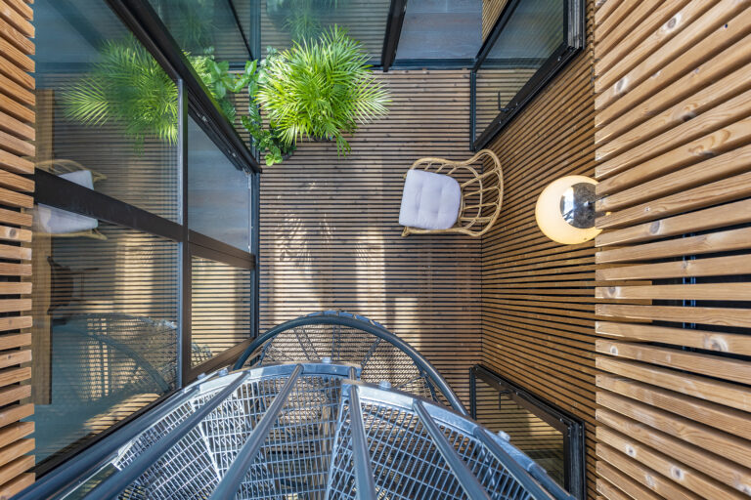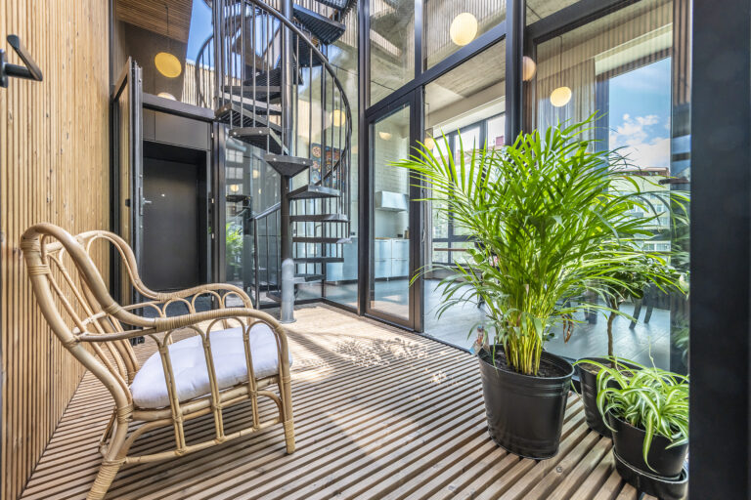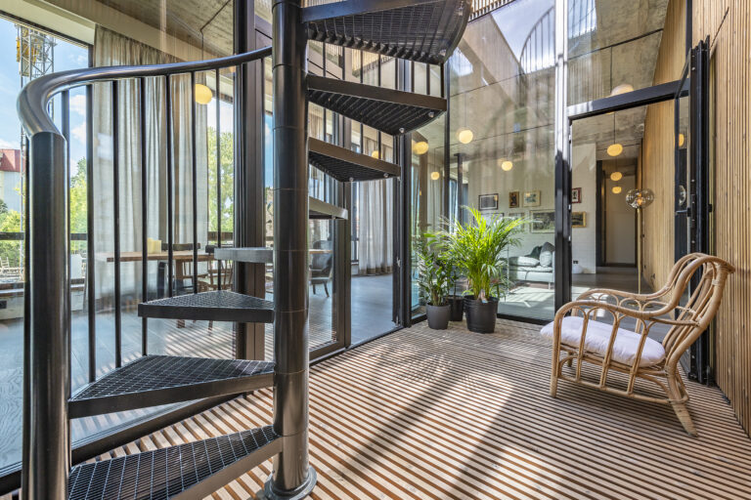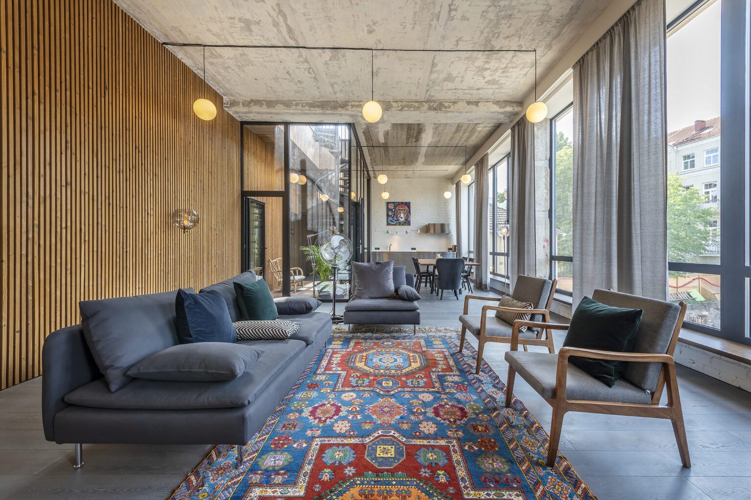
In the revitalising station area, on Raugyklos Street, a former abandoned warehouse building now opens its doors as an apartment block.
The building has been adapted to modern needs on the inside: on the second floor, partitions form functional apartments with balconies and access from the courtyard terraces, while on the third floor, the residents are housed in loft-like spaces with high ceilings, glazed patios in the living rooms, and roof terraces.
| Project | DO architects |
| Location | Vilnius |
| Year | 2018 |
| Photos | Laimonas Ciūnys |
| Products | Oak flooring 15×185 mm, brushed, oiled Bunyoro+Polar
Batten 26×92 mm (26×45 cut in half lengthwise) Decking Mykolas 26×117 mm |

