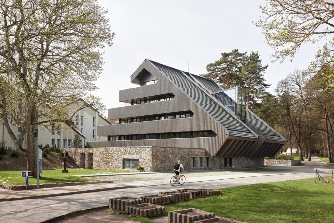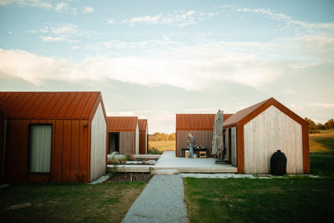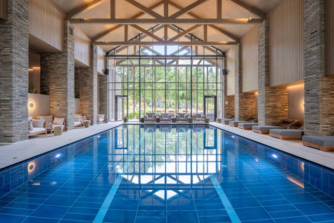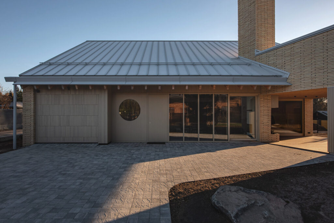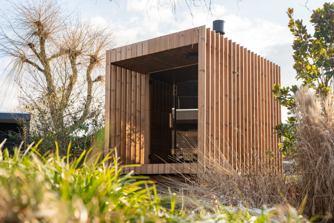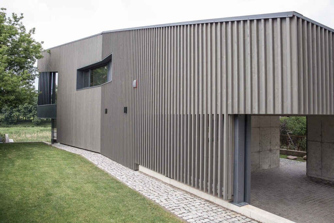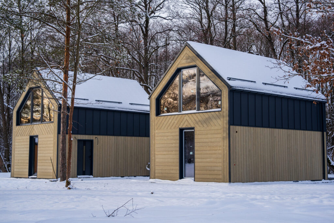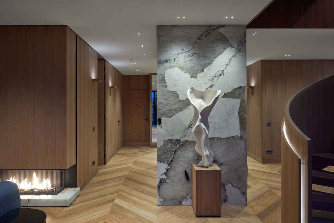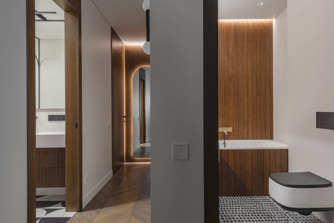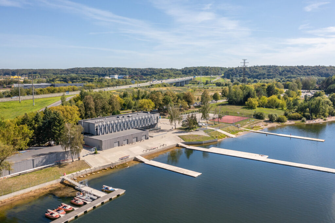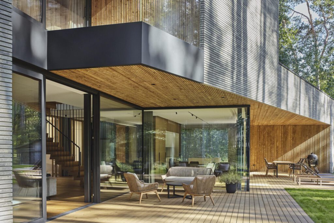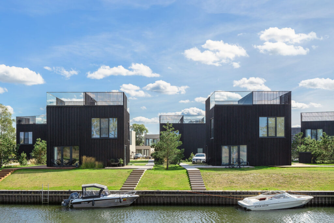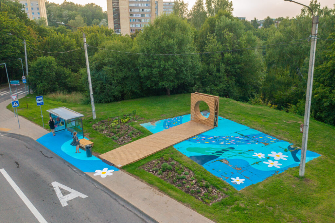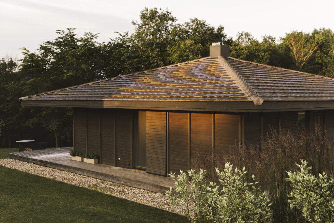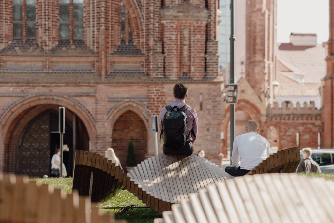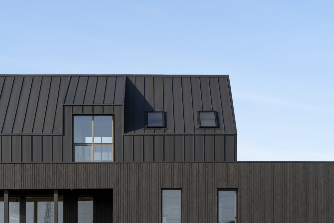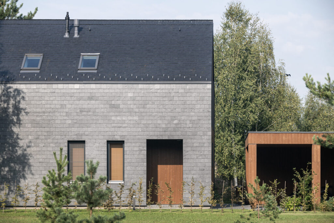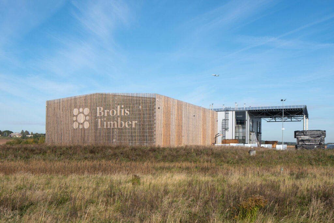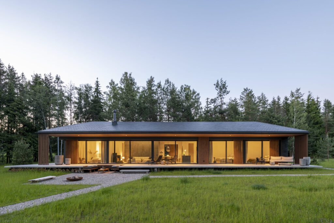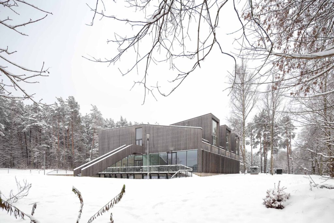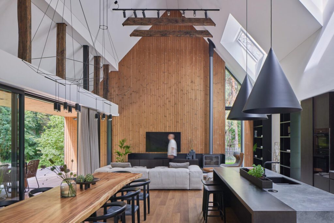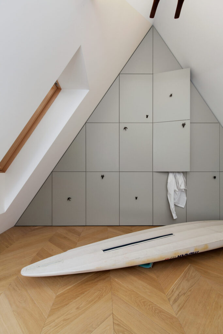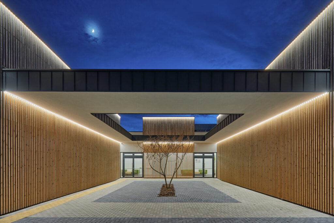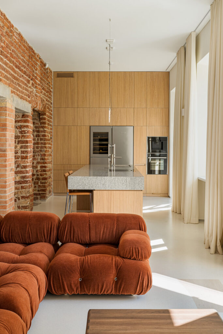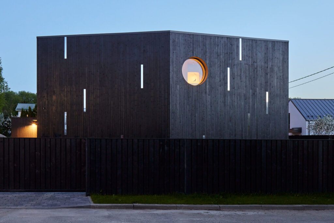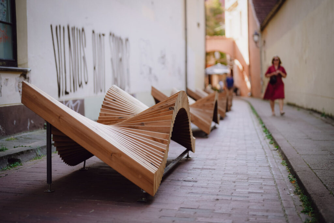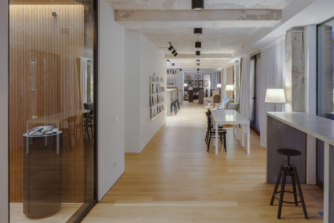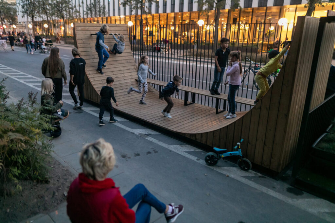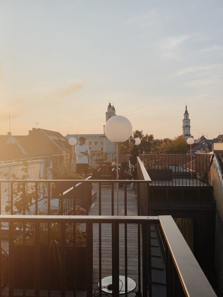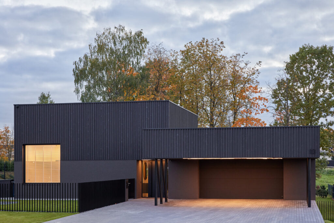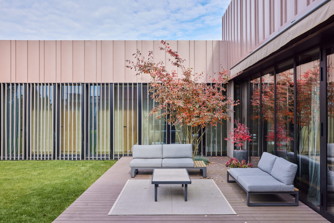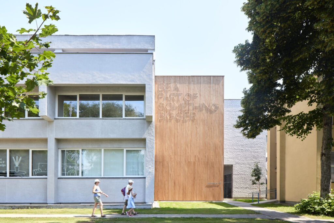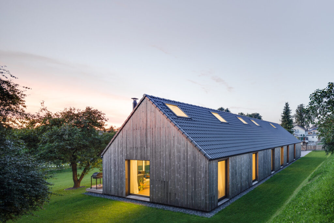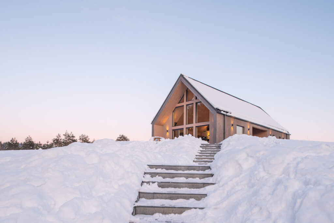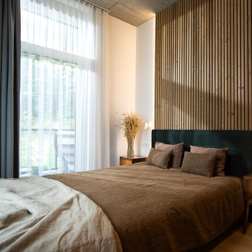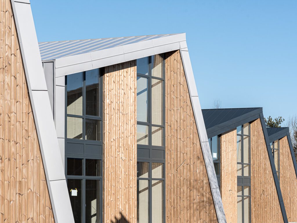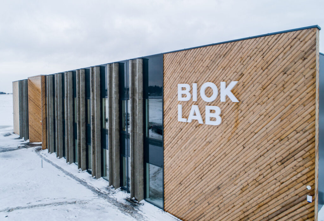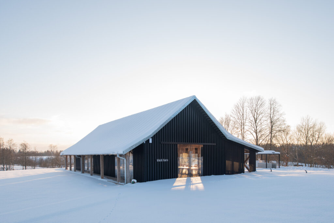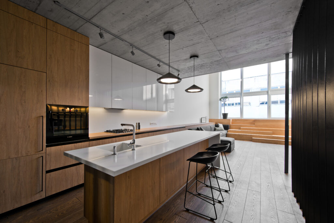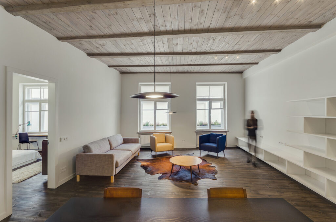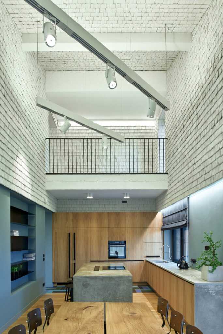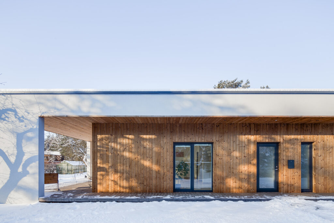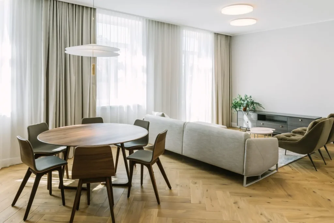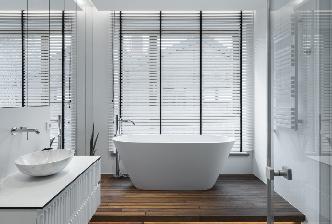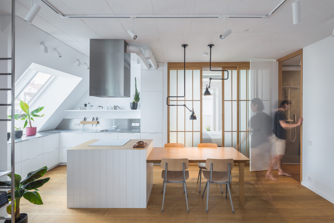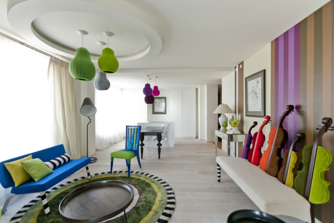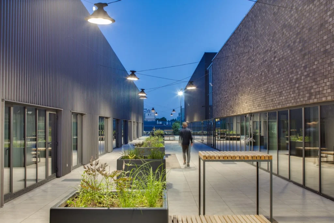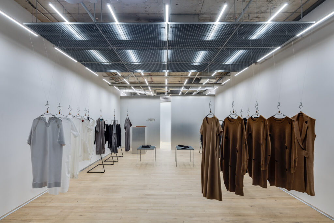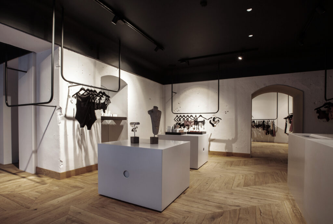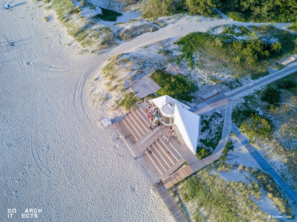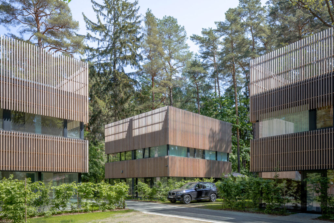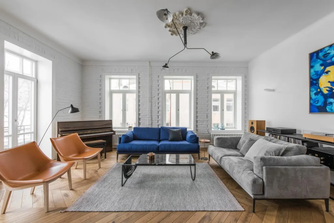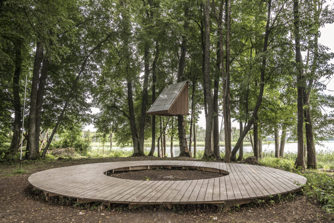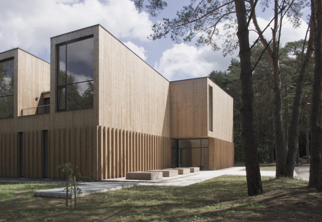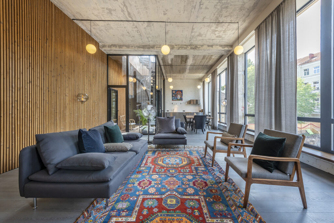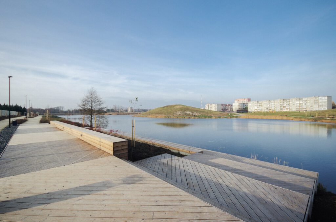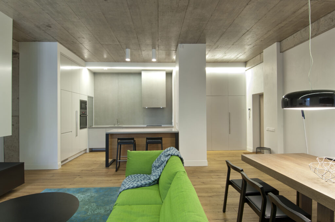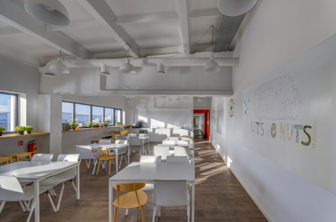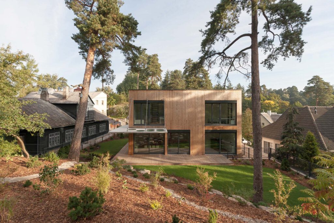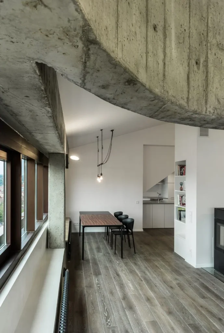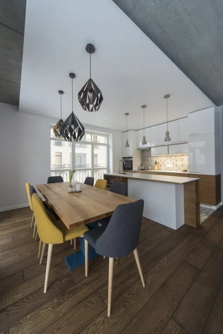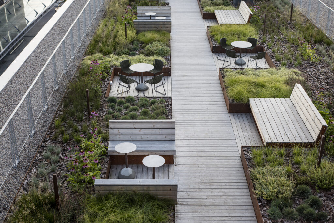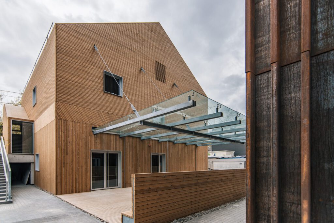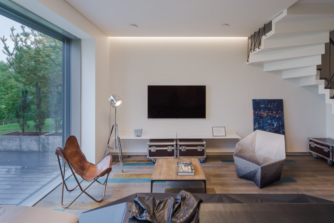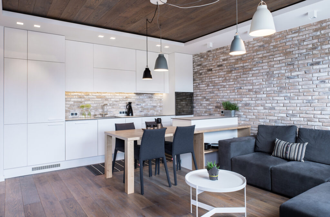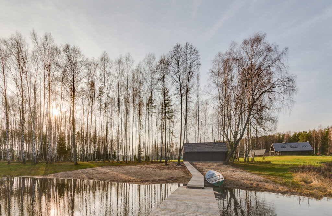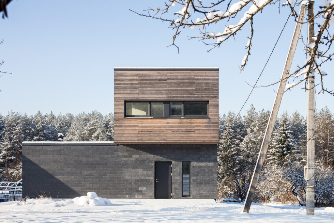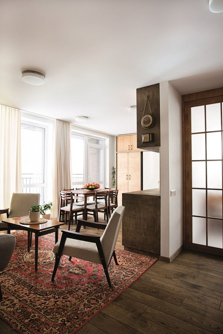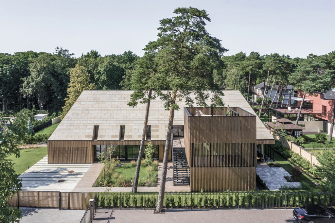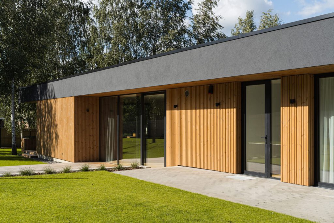- Home page
- Projects
Brolis Timber offers a unique blend of enhanced natural properties and organic beauty of wood. Our team is dedicated to constant research and creativity, often in collaboration with architects, resulting in an array of innovations and interesting solutions.
We are happy to share the experience we have gained over many years of work. Please feel free to browse through the projects we are most proud of!
Pilkopė" (en. "Grey Dune") – one of the most beautiful reconstructions in Lithuania, featuring graceful and light Brolis thermo timber.
moreThe elegant Brolio thermo timber, visible on the facade, ceilings, and bridges, truly makes a house feel like home.
moreThe bespoke Golden Dunes colour-coated timber details blend naturally into the overall project and the Nida landscape. Thermally modified wood looks and performs well on both the exterior and interior, including the spa and pool areas.
moreThis is a solution created for those who value stylish, functional, and durable design.
moreA sauna that carries the scent of timber – and a sense of calm.
moreSmooth Brolis thermo timber graphics in grey.
moreBeautiful modular homes project in brushed & coated Brolis thermally modified wood cladding delivered together with our partners Alga Wood.
moreOne of the most exclusive apartments in Vilnius – perfected to the slightest detail, soaking in contemporary luxury.
moreFragrant, smooth, and of stable dimensions – thermowood is perfect for saunas and bathrooms.
more
With water sports becoming more and more popular in Lithuania, rowing enthusiasts and professionals finally have a place where they can improve their Irish synchro in a high-quality and efficient way.
Natural integrity and soft transitions of organic, long-lasting materials.
moreAmazing settlement on the water - houses and minds brushed by the winds, exposed to the majesic forces of nature.
moreMarkučiai Stop is an installation in the Markučiai district, the aim of which is to initiate a relationship between the local community and Vilnius.
moreThe greysh stain-coated hues outside transition to the naturally caramelized thermowood inside, pairing nicely with oak, amber-toned on the flooring.
moreThe architectural complex of St. Anne and Bernardine Churches is one of the most precious gems of the Old Town of Vilnius. These unique benches created by the artist Vladas Suncovas have landed exactly where needed. Surprisingly accurate and aesthetic intrigue, based on pure function.
moreStable dimensions and board lightness allows you to maintain pure, graphic lines. Brushed facades are finished with a pigmented water-based Tikkurila paint, which is easy to renew later by painting over the top.
moreDimensional stability Brolis thermally modified pine looks exceptionally sleek and graphic.
moreWhen designing the new BROLIS headquarters, we wanted to reflect the values that are important to us, therefore our architecture embodies the emphasis on human well-being and sustainability.
moreVila prie ežero – vieta leidžianti atsipalaiduoti, pasimėgauti ramybe bei miškų apsuptu krištolinio skaidrumo ežeru Molėtų rajone. Švarios linijos, rafinuotos detalės bei skaidrumas leidžia į namus patekti natūraliai šviesai ir sąveikauti architektūrai su gamta.
moreFasado apdailai buvo naudojamos termiškai apdorotos pušies lentos, nedengtos, paliktos natūraliai pilkuoti. Nuostabios ir po 10 metų.
more
Projektas pilnas medienos - nuo ąžuolinių grindų iki kvepiančios, grynos termomedienos interjere, terasose, poilsio zonoje ir juodintos fasaduose.
This is a story about the gifts of nature brought back from an early morning walk along the shore of a neighboring lagoon. It is all about natural textures – of oak, walnut, linen, cotton and clay – so pleasant to touch and smell while gazing at the forest.
moreThe architecture that implies reconciliation and gratitude. This house is designed for a different experience of funerals. Light and coziness fill the space, soothed by surrounding nature.
moreThe visually expressive elements of an historical building contribute to the creation of new functional spaces that benefit new generations.
moreThe house in a private residential quarter of Vilnius features a distinctly circular window. Wrapped in thermowood and coated with Tikkurila paint, the uniqely shaped building looks a little like birdhouse.
moreBy combining the architectural systems and archeological research, “Nardinai” reactivates the public space by introducing topographic objects on a narrow street in Vilnius Old Town.
moreDesigned as a multifunctional office space, the architectural studio Do Architects is located at Raugyklos Street, the very heart of the bustling neighbourhood of Vilnius Railway Station. The space is designed around the thermowood-clad sauna.
moreThe growth of the green areas has lead to the formation of a green street. It features some private thermowood decking, playground ramps, and street benches tucked away behind the row of flowerpots.
moreLight, pleasant in odour, natural, durable and low-maintenance, thermowood decking designs can be found on many roofs that open up to the surrounding vistas.
moreOne of the key elements of house design is the geometric relation between the inside and outside. The natural materials were selected with particular care in order to ensure the natural process of wear and tear adds up to the overall aesthetic quality.
moreThe striking interplay between the materials and palettes, as well as a careful balance between the vertical and horizontal lines add up to a peaceful and contemplative space in a residential area of Vilnius.
moreModern solutions for the peaceful, functional, and inspiring places that put the focus on your growth and wellbeing. Shared spaces for work, communal gatherings, new connections, or recreation.
moreThe private residence house designed for an exceptional location. Surrounded with old apple trees, the house is situated near the railway tracks in Pavilnys Regional Park.
moreThanks to the carefully chosen materials and palettes both indoors and outdoors, the house seems to seemlessly blend in with its natural surroundings.
moreOutdoors: the unsurpassable longevity of thermowood. Indoors: the aesthetics of perfectly cut natural wood, sustainability, and the sense of modern cosiness.
moreA harmonious blend of nature, city, metal and thermowood. All the facades and deckings are left exposed to the elements without any protective coating.
moreThe exterior finishing is meant to resonate with the mission of this producer of natural cosmetics. The facade, previously dominated with a series of vertical elements of exposed concrete, now looks completely transformed by the uncoated northern thermowood cladding.
moreThe Farmer’s Circle is a renovated old farmstead that is spread around the area of 500 ha on a hilly area in Ukmergė district. It is benefits from a harmonious balance of rural nature, cultured landscape, old farm houses, contemporary architecture, and everyday farming.
moreEndowed with the peace and elegance of Scandinavian minimalism, the interior space opens up to relaxation and daydreaming.
moreWood galore! Durable, stable, and strong oak flooring on both levels, and the African Teak cladding in the bathroom.
moreThe pine flooring in a small apartment was made to match the exposed original beams and revive the spirit of the Old Town.
moreThe house interior features only natural surfaces, along with the abundance of rough and chunky elements. With its unexpected combintions of materials and colours, the house tells an intimate story about its inhabitants.
moreWith its 80 square meter footprint, including the roofed car parking space, this house occupies almost the entire lot. Which is why having the decking terrace around the house and the rooftop decking is so beneficial.
moreThis light, simple and modern interior features minimalist furnishing with occasional gilded elements. The herringbone patterned oak flooring brings the spirit of the Old Town to an otherwise contemporary home.
moreWelcome to the home that smells like SPA. This spacious bathroom features a marine-style teak and stonewood flooring.
moreThis “Muji” flat is designed in the spirit of Japanese minimalism. It features natural materials such as oak parquet and wooden wall frames.
moreThis atypical space challenges the common understanding of the Lithuanian interior design. This home pulsates with colours that stand out so vividly against the white wooden flooring and ceilings.
moreThe facade of the retail centre Outlet Park is cladded with the thermowood poles of varying sizes. The wood is coated with flame retardant and oil, and the wooden facades of the adjacent restaurants “Jurgis ir drakonas” and “Le Butcher” are left uncoated, bacing against the wind and rain.
moreThe JNBY (Just Naturally Be Yourself) shop communicates its brand idea through the natural materials and minimalist interior design.
moreThe shop is located at the very heart of Vilnius Old Town, and it has a distinguishing feature – the herringbone patterned oak flooring. The natural and warm wood tones counter the strictness of industrial elements, thus adding cosiness to the interior.
moreThanks to the graceful design solution by Do Architects, the UNESCO heritage site now has an elegant coastguard station that features our thermowood decking. Exposed to the elements and sunlight, it has acquired a characteristically greyish tint.
moreThe housing units in Valakampiai Forest harmoniously blend in with their surroundings thanks to the impeccable building quality, architectural originality, natural colours, and sustainable technologies.
moreThe oak parquet creates unity across the entire footage of the flat. The flooring features several patterns that create a cosy variety of moods.
moreLocated on an island of lake Indraja (Utena district), this landmark object is the result of several creative workshops. It testifies to the creative spirit of our country and celebrates its natural and cultural resources.
moreThe Valakampiai Centre for Creative Industries is located in Valakampiai area, right next to the river Neris. It’s distinct wooden facade makes the building disappear among the pine trees.
moreA former storage facility in the bustling Vilnius railway station area is now an appartment block building.
moreThe nordic style thermowood decking installed in the recreational area of Mažeikiai. This open air public space constitutes a serpentine of paths around the Stadium reservoir where residents like to spend their leisure. The wood surface is fine and smooth, comfortable to stomp around in bare feet.
moreThis modern and dynamic design solution for a flat in Vilnius Old Town suits a high paced urban life. The interior features natural materials and occasional colourful elements that stand out in the otherwise low key palette.
moreThe 120 metre long passageway runs across the entire office interior. The oak flooring covers its entire length, making the space cosy and homey. The reception room, nut bar, and recreational space have access to the roof terraces with the natural flooring made of nordic wood.
moreThe house is integrated into a densely urbanised hillside in the historical area just outside Vilnius. The house stands in stark contrast to the neighbouring houses that hearken back to the early years of Independence.
moreExclusive in terms of its location and interior structure, this flat in Vilnius Old Town is known as “The Dome”.
moreOur oak flooring is one of the key appointments in this atypical urbanite-style interior. Our naturally beautiful and sustainable parquet is a long-lasting solution for a happy life in this lovely flat in the Republic of Užupis, Vilnius.
moreThe architects from “Plasma” studio have designed the green oasis on the roof of the Paupys Business Centre to have that natural feel of a public space. This relaxing space opens up to the breathtaking vistas of Vilnius.
moreThe newly built movie theatre “Pasaka” is located in the “Paupys” business quarter. Cinefiles can now enjoy a two storey space covering 430 square meters. The building itself stands out with its natural wood facade.
moreThe real estate shorwoom project “Aeronamai” is the first of its kind in Lithuania: it is certified as a passive, A++ class building with zero external energy consumption and a clear architectural vision.
moreThe young family wanted their appartment flat in the newly built block house to retain the idylic spirit of Vilnius Old Town. It was achieved with the help of the low-key tone palette and a combination of old clinker bricks, oiled oak boards, and linen roller blinds.
moreWith its distinctly sterile and angled aesthetics, dark tones, and cosy atmosphere, the restaurant is popular among the shopping centre visitors. The series of massive vertical surfaces that separate the restaurant from the main hall serve as its point of attraction.
moreA modern farmstead house in the strictly guarded reservation area. The building pays respects to the architecturarl traits of the region.
moreWith its strict architectural minimalism, the building abandons the traditional idea of a summerhouse and stands out in the local homestead context. However its starkness is counterbalanced with natural materials, such as thermowood and black shale. The house seems to blend in with the coniferous forest nearby.
moreThe interior style of this 70 sq. m. flat in Naujamiestis brings us back to the 1970s. The flat features the restored authentic furniture from the second half of the last century.
moreBeing only a few hundred meters away from the Baltic Sea, this family homestead is an oasis of water, sand, wind, and pines.
moreThis living house benefits from the lively interplay of light and shadow on the facade surfaces made of our thermowood.
more
