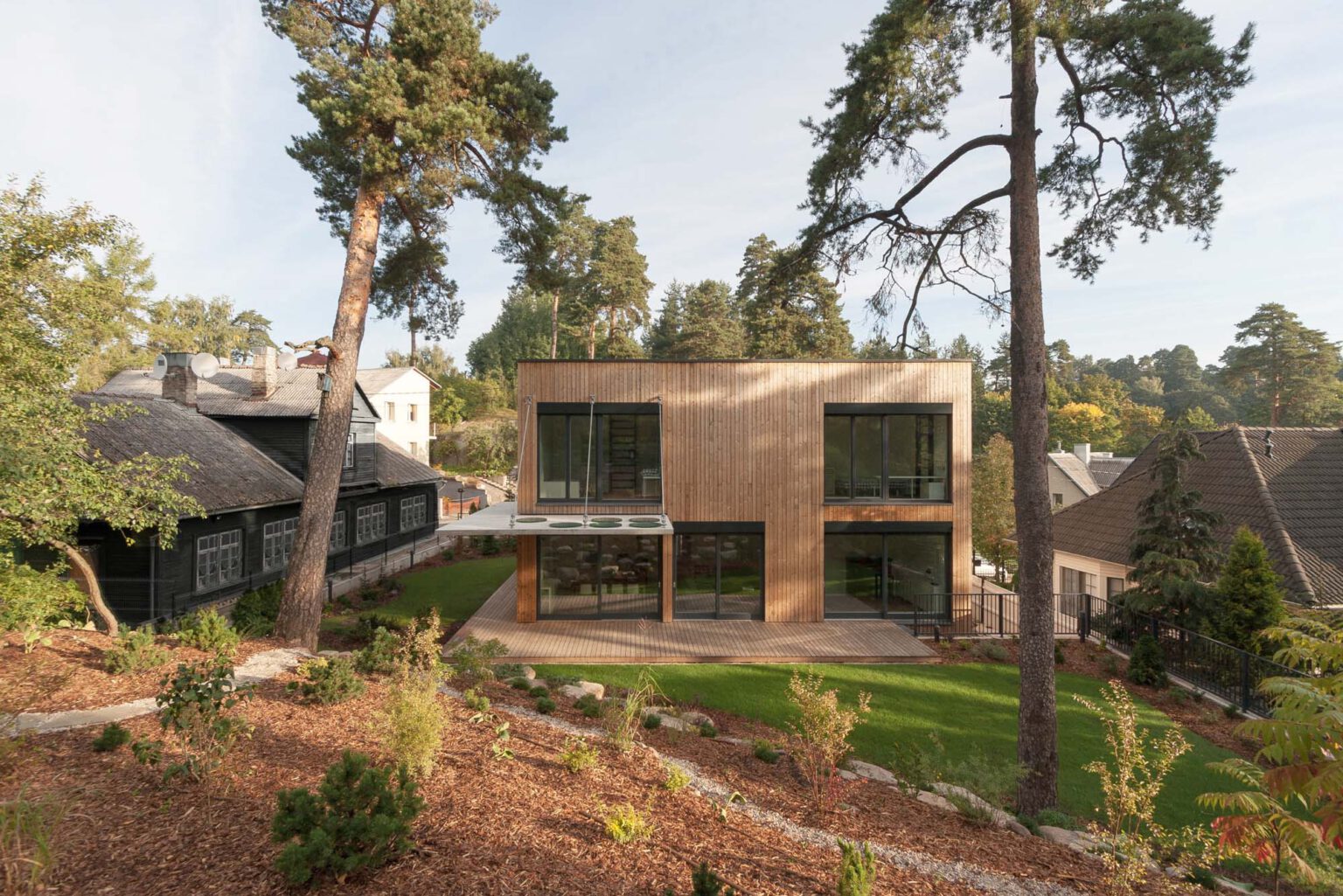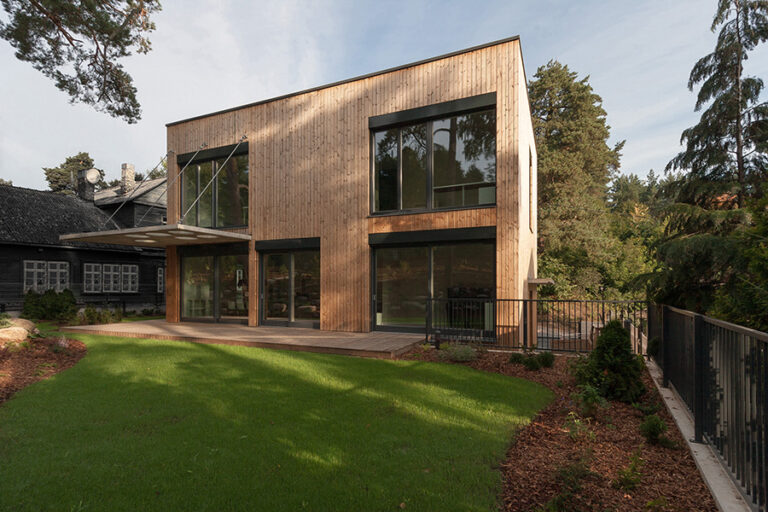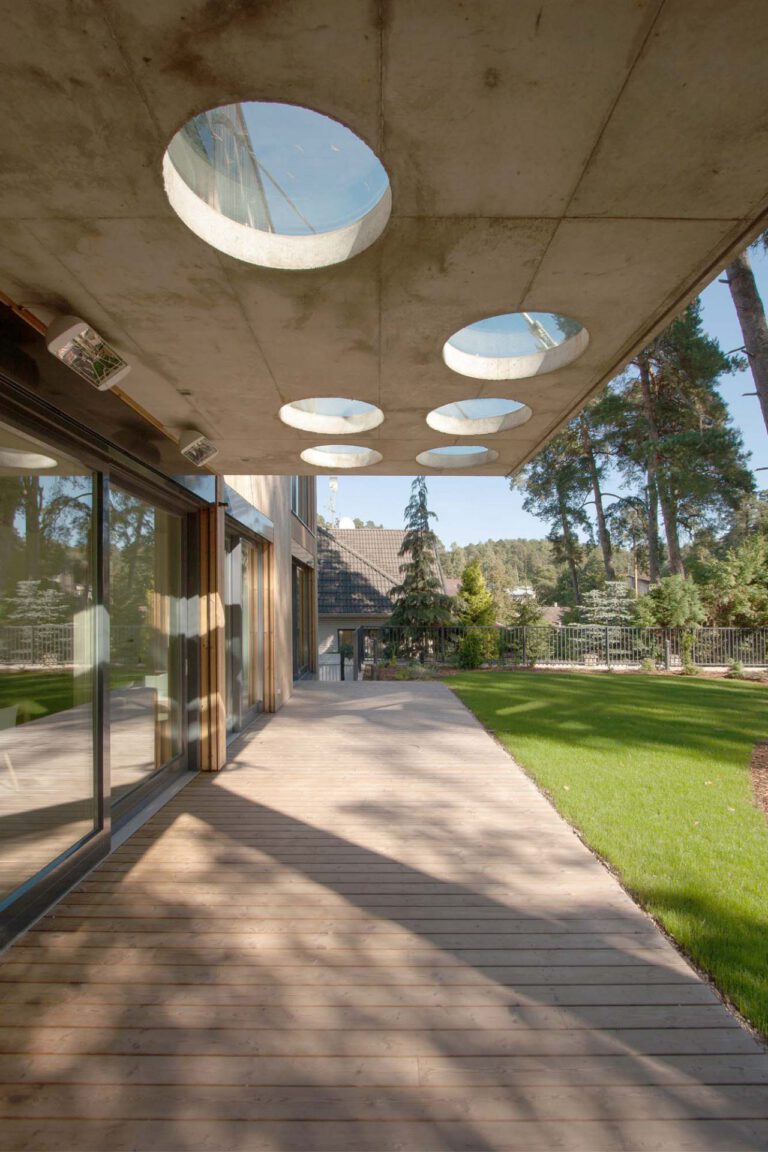
The house is integrated into the densely urbanised hillside of the historic Vilnius suburbs. The structure of the house differs considerably from the surrounding residential architecture of the early independent years of Lithuania. Nevertheless, the house remains cultured, a cubic wooden volume integrated into the surrounding landscape of old pines and slopes, with all the rational-sized rooms a family of four could need.
| Project | AKETURI architects |
| Location | Vilnius |
| Year | 2013 |
| Photos | Norbert Tukaj |
| Products | Cladding Mykolas 19×117 mm
Decking Mykolas 26×140 mm |



