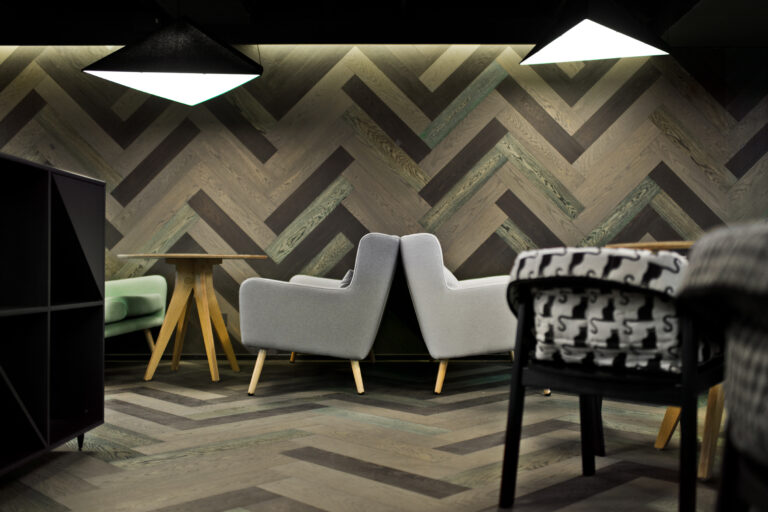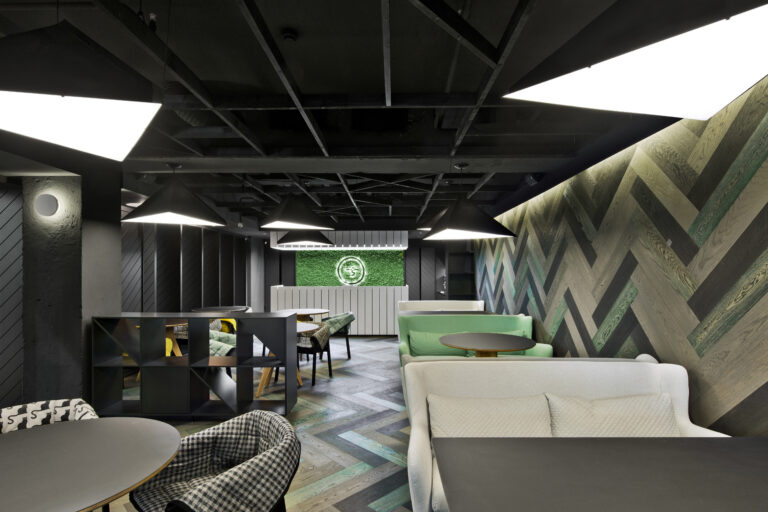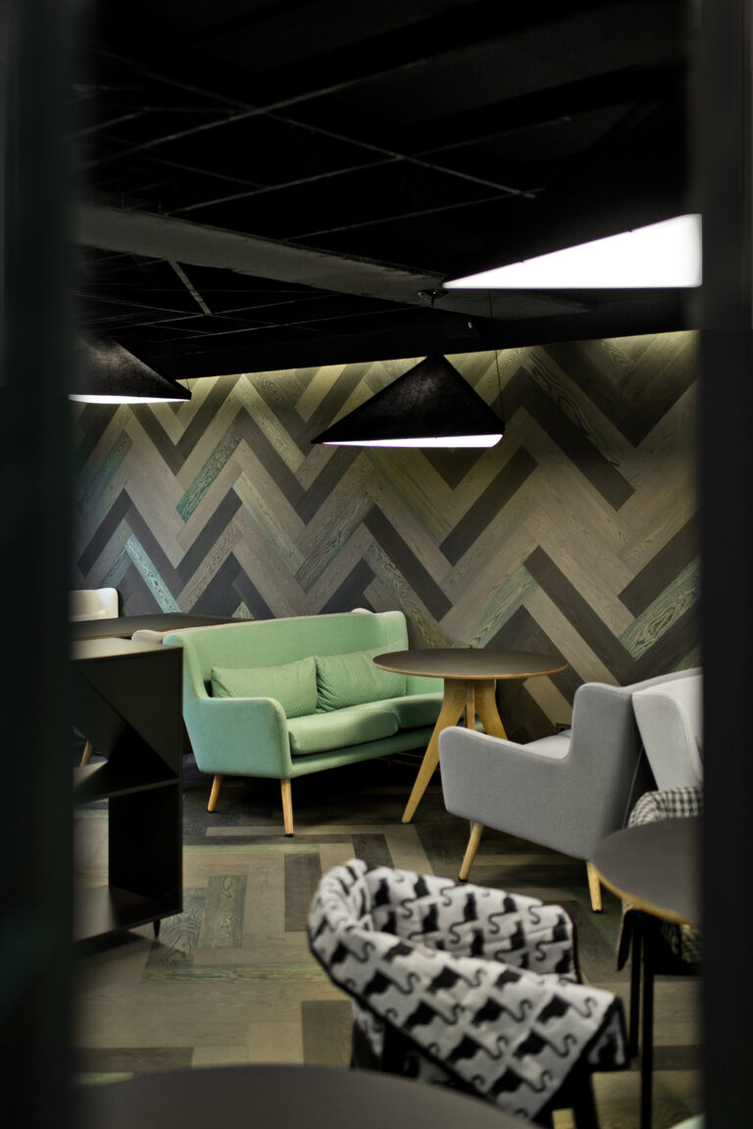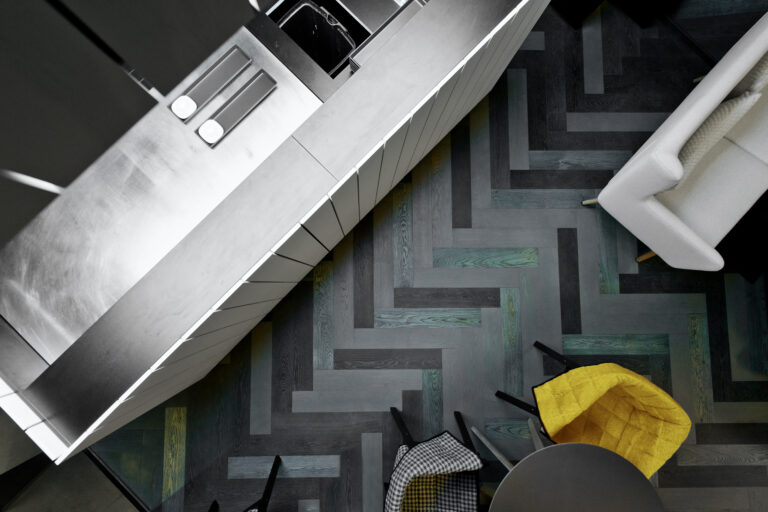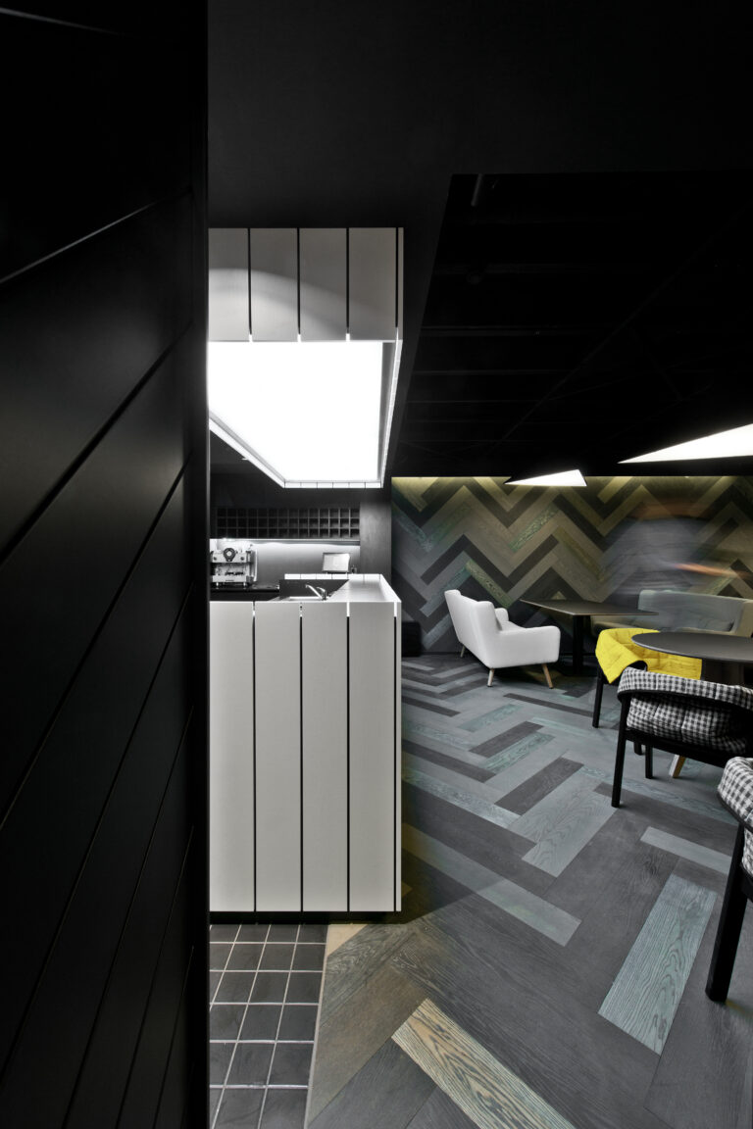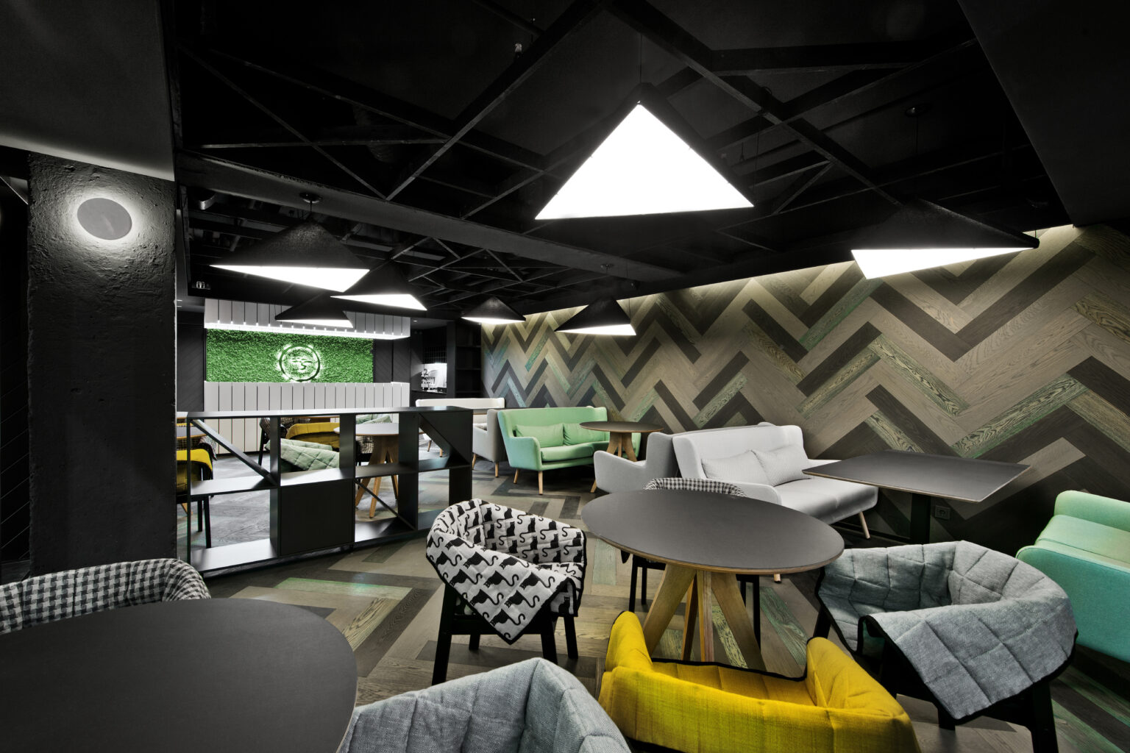
The sterile, austere, graphic and comfortably dark environment draws in visitors to the everyday shopping centre. The massive vertical planes separating the café from the mall’s lobby also create a strange attraction. The bright colour accents and the interpretation of oriental details give the interior a unique feel. The sushi production area is clearly distinguished as a sterile area of an important process.
| Project | Andrius Raudonikis „Kap architects“ |
| Location | Vilnius |
| Year | 2015 |
| Photos | Leonas Garbačiauskas |
| Products | Oak flooring |

