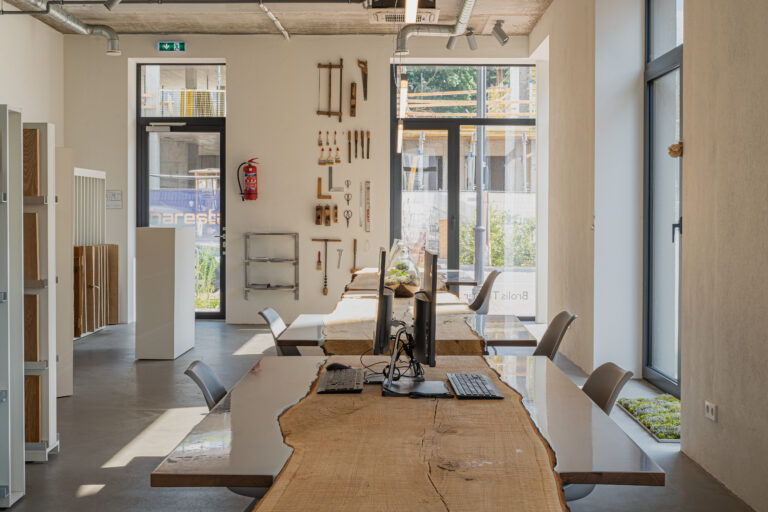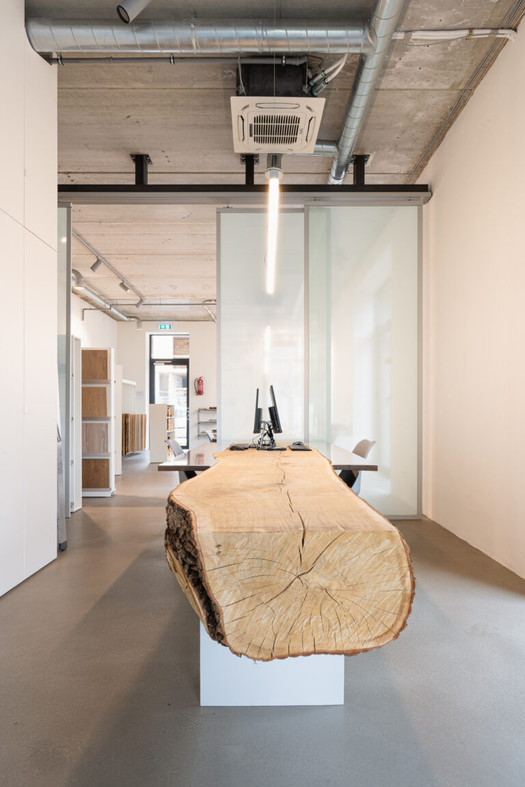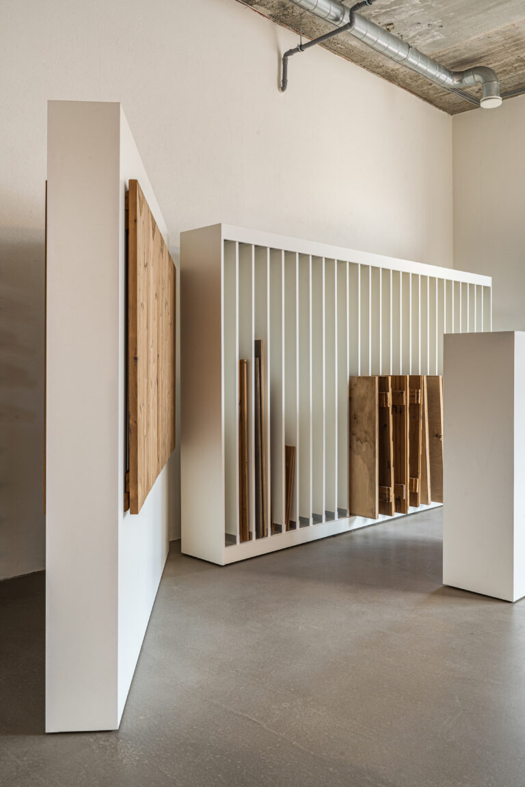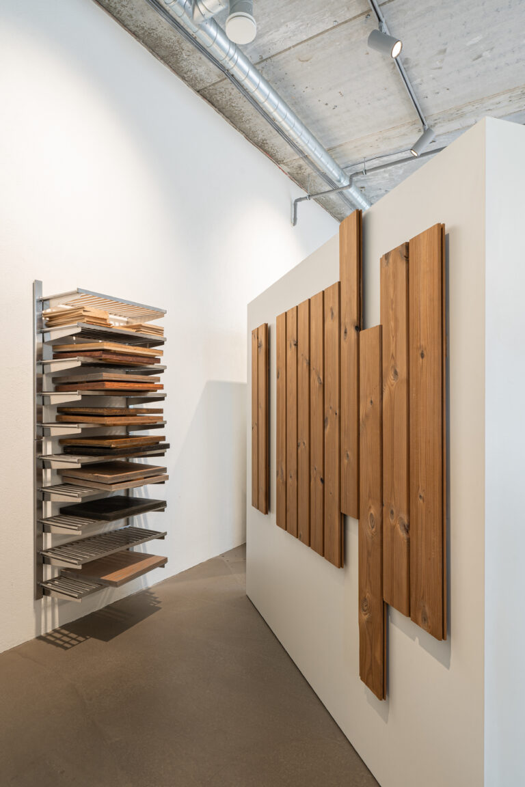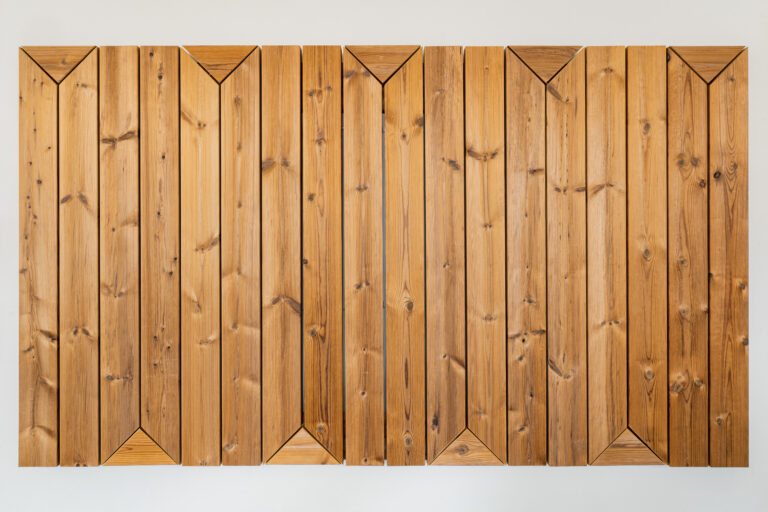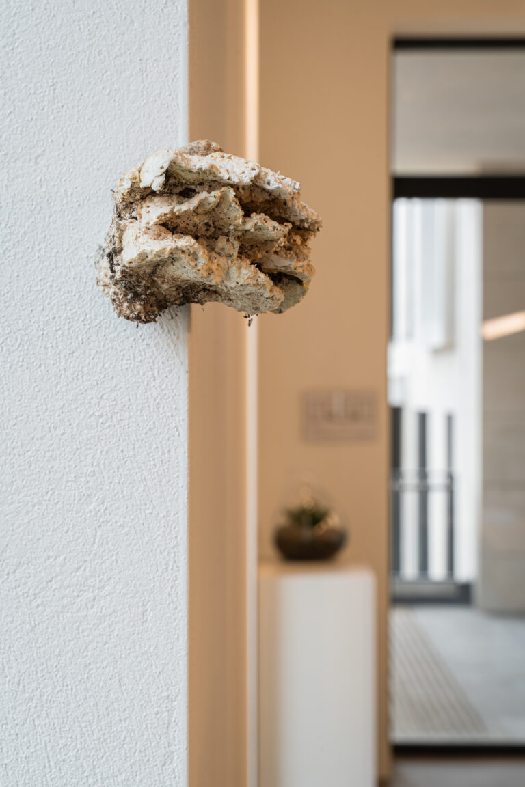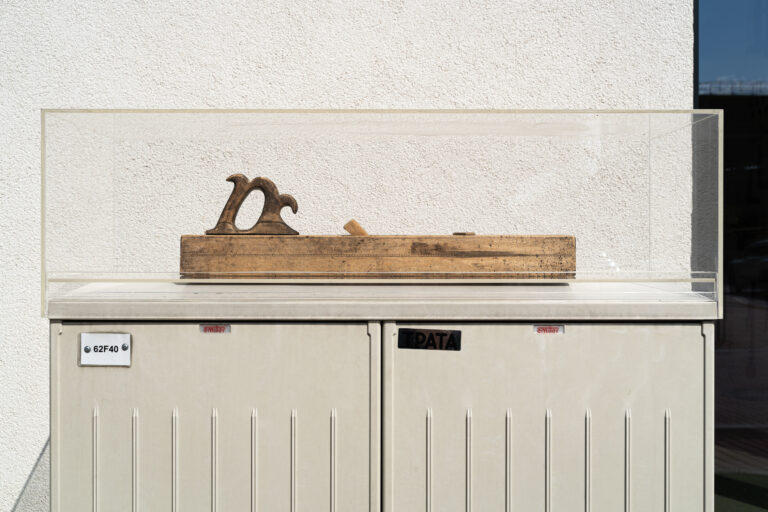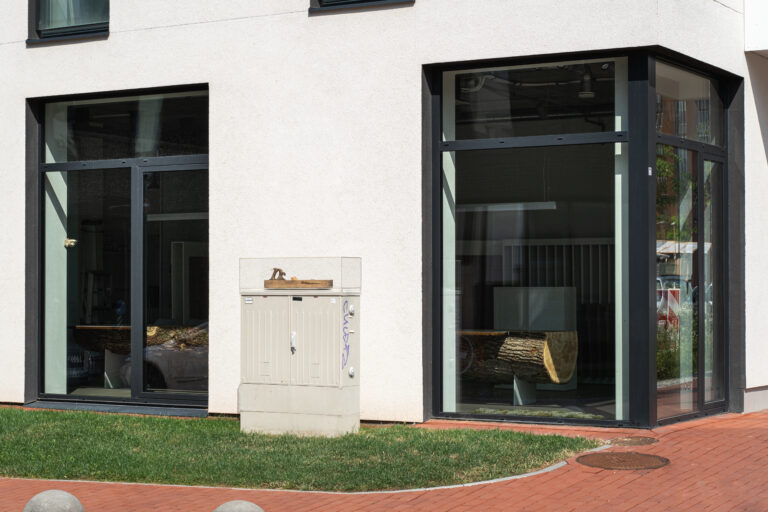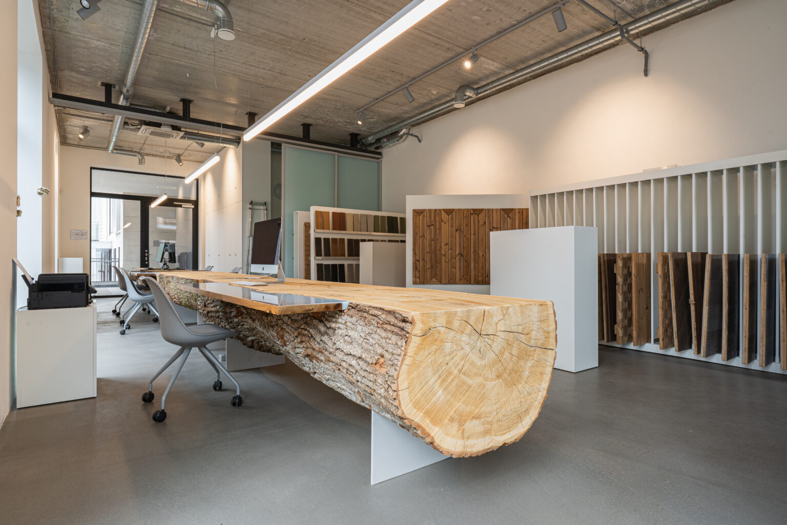
This district was the first industrial centre of Vilnius, known as Paplauja until World War II. The area was marked by waters – the Vilnia to the north and springs to the south. At the turn of the 18th and 19th centuries, Paplauja was reborn after the dismantling of the Vilnius defensive wall. Merchants, industrialists and craftsmen of various nationalities, as well as a sawmill were established here. The Aukštaičių Street, near the current shop, was the site of the Perkasa Canal, which was used by timber merchants to transport logs.
Timber is the content of Brolis Timber’s business and the source of its products. The open timber log in the shop becomes its core and heart, the main element of the interior, embodying the layers of the new space concept.
The first layer is historical. The log with its striking patterns symbolises the historic canal that gave rise to industry and crafts. The weathered, epoxy-resin moulded worktops and their reflections in the moving partitions suggest the water that flowed here.
The second layer is functional. The log is used as a work and meeting table, a place to produce samples or to view them. It is an allusion to the sawmill in Paupis. Sliding partitions allow the space to be altered to suit the needs of the shop and the office, merging or separating them.
The third layer is a reminder that this was a very natural area. Inclusions of mosses and lichens soften the transition from the inside to the outside, which we take as a broader interior context that encompasses nature and culture.
BROTHER TIMBER SHOP
INTERIOR
realisation
STUDIO
hugo architecture
ARCHITECTS
Laura Bagdonaitė
LOCATION
Lithuania – Vilnius
PROJECT YEAR
2021
PHOTOS
Andrej Vasilenko

